
© 2007-2024 West Indian Hills Townhomes
Web design by: http://www.progressivesolutionsonline.com
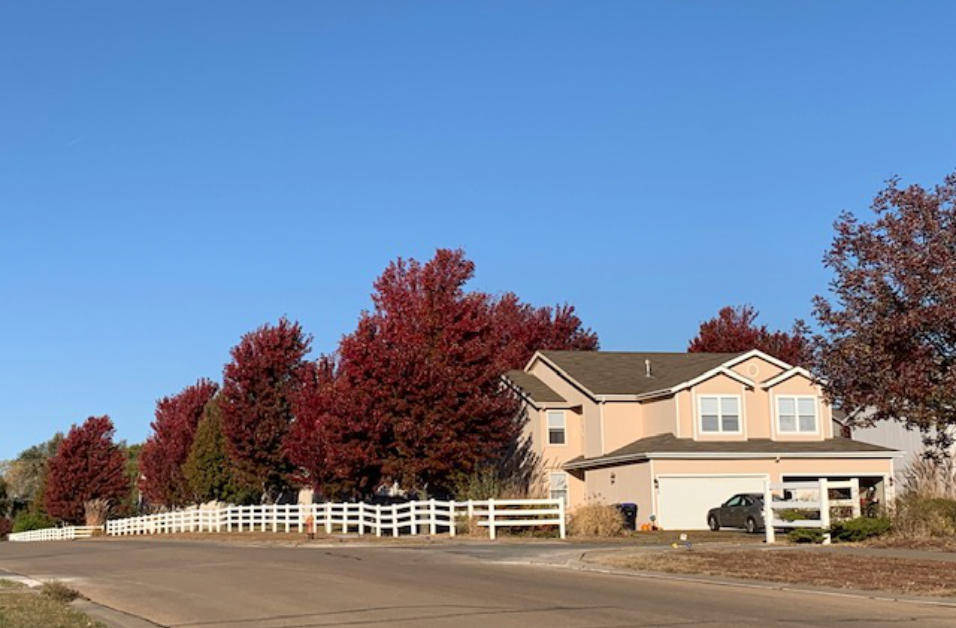

WEST INDIAN HILLS


“Quality homes sensibly priced…”
T O W N H O M E S


© 2007-2024 West Indian Hills Townhomes
Web design by: http://www.progressivesolutionsonline.com
Amenities
•
Great Westside Residential Location
•
Top Rated Auburn Washburn School District
•
School Bus Service to Elementary, Middle & High School
•
Homes are Wi-Fi ready with Preinstalled Equipment and 1st month FREE; provided
by Cox Communications
•
Pets Welcome (Breed Restrictions Apply)
•
3 Bedroom with 6 Spacious Floor Plans
•
2 1/2 Baths in all 2 Story Homes
•
2 Full Baths in Ranch Style Homes
•
Attached 2-Car Garage with Remote Opener Midwest Health Aquatic Center
•
Basements Available / Finished & Unfinished
•
All Kitchen Appliances Included
•
Washer/Dryer Hookups in All Homes
•
Large Walk-In Closets
•
Gas Fireplace in All Homes
•
Maintenance Free Living plus Lawn Care
•
Private Patio with Large Open Yard
•
Gas Grills Allowed
•
Sidewalks Throughout the Complex
•
Professionally Managed
•
Next to Safari Golf Driving Range, Batting Cages, 18 Hole Miniature Golf, Cypress Ridge:18 Hole Golf Course
•
Near: Indian Hills Park, Sports Center Inc. including Go-Carts & Game Room, West Ridge Shopping Mall, Wanamaker Shopping
& Entertainment Corridor, Dillon's & Hy-Vee Food Centers
•
Near: Midwest Health Aquatic Center which features a 35-foot tower with five water slides three twisting, intertwining mat/speed
slides, a second speed slide and an open slide that drop patrons directly into the pool. The main activity pool also features a zip
line, climbing wall and diving board
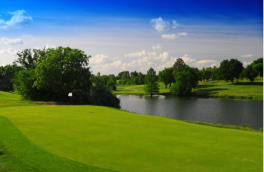
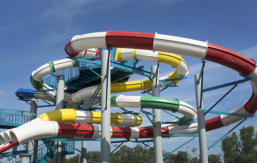

T O W N H O M E S
WEST INDIAN HILLS




© 2007-2024 West Indian Hills Townhomes
Web design by: http://www.progressivesolutionsonline.com

Ash Floor Plan
Ash
The Ash Floor Plan is a 2-story, 3-bedroom, two
½-bath plan at 1,422 sq.ft. for the no-basment
option and 1,822 sq.ft. for the finished basement
option.
Basic:
Finished Basement $1716
Finished Basement w/Fence $1756
Unfinished Basement $1608
Unfinished Basement w/Fence $1658
No Basement $1500
No Basement w/Fence $1550
Platinum (Stainless Steel Appliances)
Finished Basement $1830
Finished Basement w/Fence $1870
Unfinished Basement $1721
Unfinished Basement w/Fence $1771
No Basement $1615
No Basement w/Fence $1665
Application Fee = $35
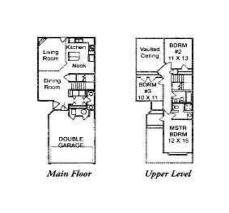

T O W N H O M E S
WEST INDIAN HILLS




© 2007-2024 West Indian Hills Townhomes
Web design by: http://www.progressivesolutionsonline.com
Willow
Willow Floor Plan
The Willow is a 2-story, 3-bedroom, 2 1/2
bath home that is measured at 1600 sq.ft.
It has 2 bedrooms on the 2nd floor and the
finished basement doubles as a 3rd
bedroom with an egress window, a closet
and full-bath.
Basic $1587
Basic w/Fence $1637
Platinum $1721
Platinum w/Fence $1771
(Platinum=Stainless Steel Appliances)
Application Fee = $35
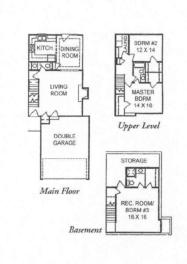

T O W N H O M E S
WEST INDIAN HILLS




© 2007-2024 West Indian Hills Townhomes
Web design by: http://www.progressivesolutionsonline.com
Prairie
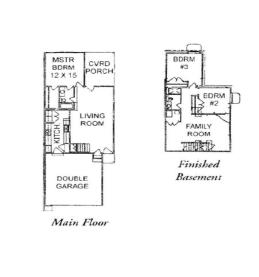
Prairie Floor Plan
The Prairie is a single-story ranch-style
home that comes in at 1,679 sq.ft. and
has everything you need all on one
floor. In addition to this convenience
the Prairie also boasts a finished
basement with two bedrooms
downstairs and extra living space. The
Prairie is a 3-bedroom, 2 bath home.
Basic $1784
Basic w/Fence $1834
Platinum $1900
Platinum w/Fence $1950
(Platinum=Stainless Steel Appliances)
Application Fee = $35

T O W N H O M E S
WEST INDIAN HILLS




© 2007-2024 West Indian Hills Townhomes
Web design by: http://www.progressivesolutionsonline.com

Amhurst Floor Plan
Amhurst
The Amhurst is a 3-bedroom, 2 1/2 bath,
2-story home available in two options
and comes in at about 2100 sq.ft. with
a finished basement.
Basic:
Finished Basement $1995
Finished Basement w/Fence $2045
Platinum (Stainless Steel Appliances):
Finished Basement $2110
Finished Basement w/Fence $2160
Application Fee = $35
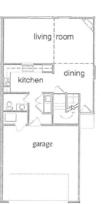
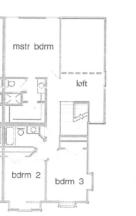

T O W N H O M E S
WEST INDIAN HILLS




© 2007-2024 West Indian Hills Townhomes
Web design by: http://www.progressivesolutionsonline.com
Weight Limit- NONE
We reserve the right to exclude certain breeds.
$400 non-refundable pet fee at move-in
$35 / month / per pet.
You are required to "clean up" after your pet at all times.
We require city license and photos.


Pet Policy

T O W N H O M E S
WEST INDIAN HILLS




© 2007-2024 West Indian Hills Townhomes
Web design by: http://www.progressivesolutionsonline.com
Contact
West Indian Hills Townhomes
2257 SW Romar Road Topeka, KS 66614 USA Telephone: 785-478-0372 Email: Leasing@s-bb.net Hours: 9:00am - 5:00pm Monday - Friday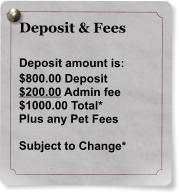

T O W N H O M E S
WEST INDIAN HILLS




















